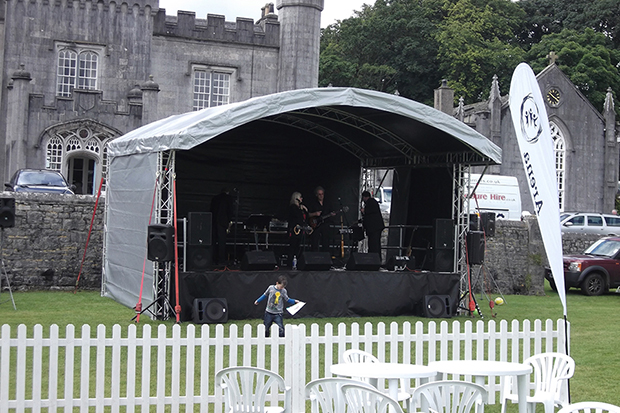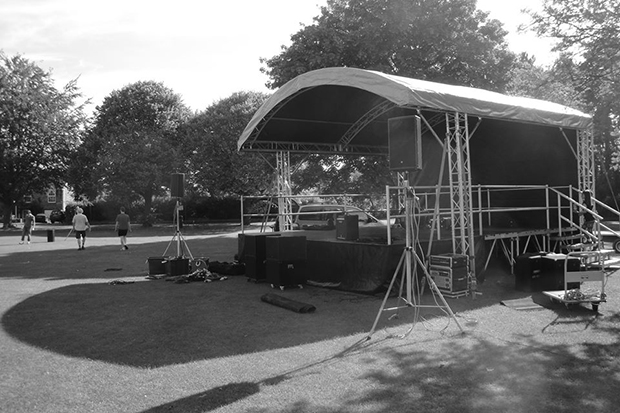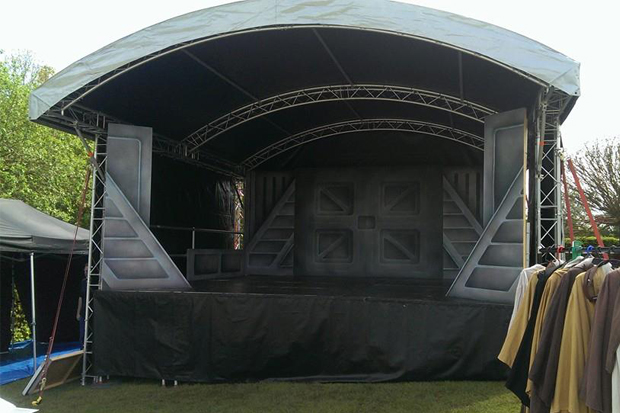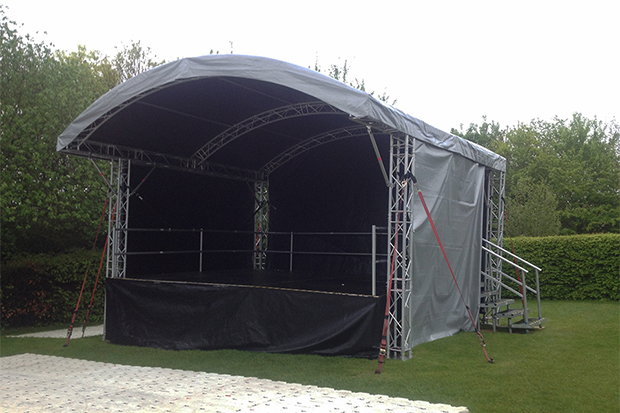Arc Stage Hire 2
The stage area is 20ft x 16ft (6.00m x 4.80m). It is made from ten (10) 8ft x 4ft decks and two (2) 4ft x 4ft decks.
The stage height is 3ft by default (900mm), however you can have the height altered to suit your needs.
The canopy size of an Arc stage 2 is 22ft x 20ft (6.70m x 6.00m) and 14.5ft (4.5m) high.
The steps can be positioned either to the left, right or both sides of the stage. You will have one front valance and extra valances to cover the back and sides of the stage. Included with this stage are back and side walls, however, you have the option to remove these if you wish. We can also add a loading ramp if required.
← Back
Arc Stage Hire 2 Extras
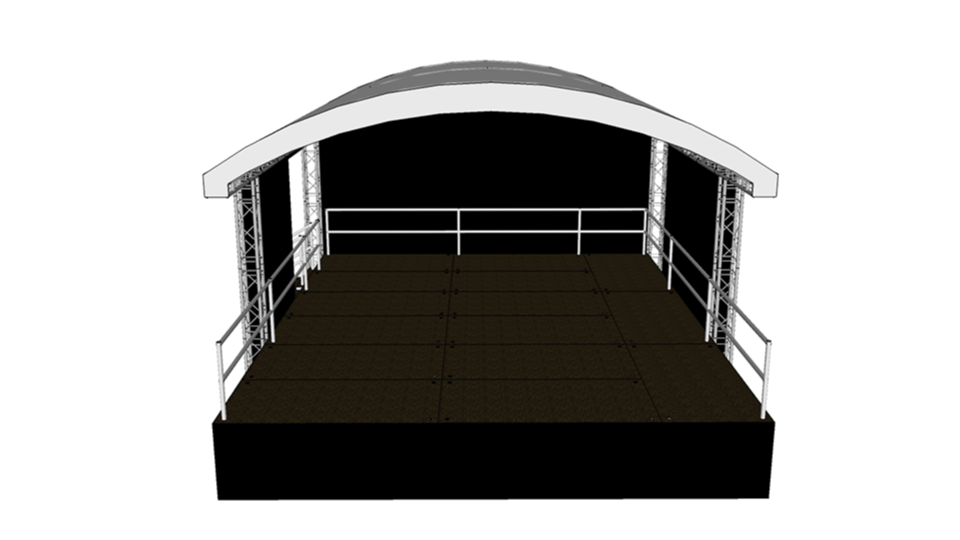
Front / Catwalk Extention
Front extension to add another row of decks to the existing stage.
Catwalk extension to add a runway to the existing stage.
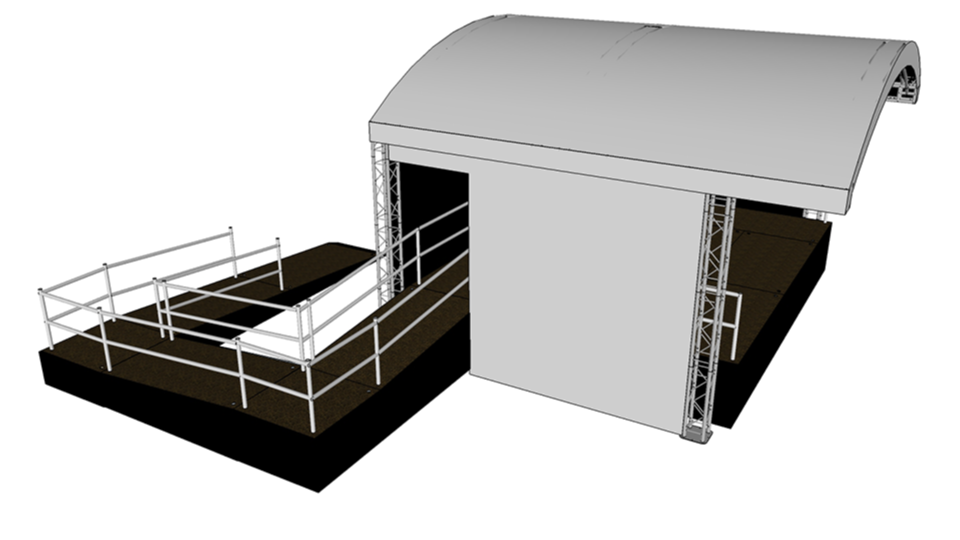
Accessibility Ramp
The accessibility ramp is available upon request.
Our ramp is suitable for wheelchair users.
The ramp is a minimum of 12:1 ratio but can be extended.
The ramp includes handrail for health and safety.
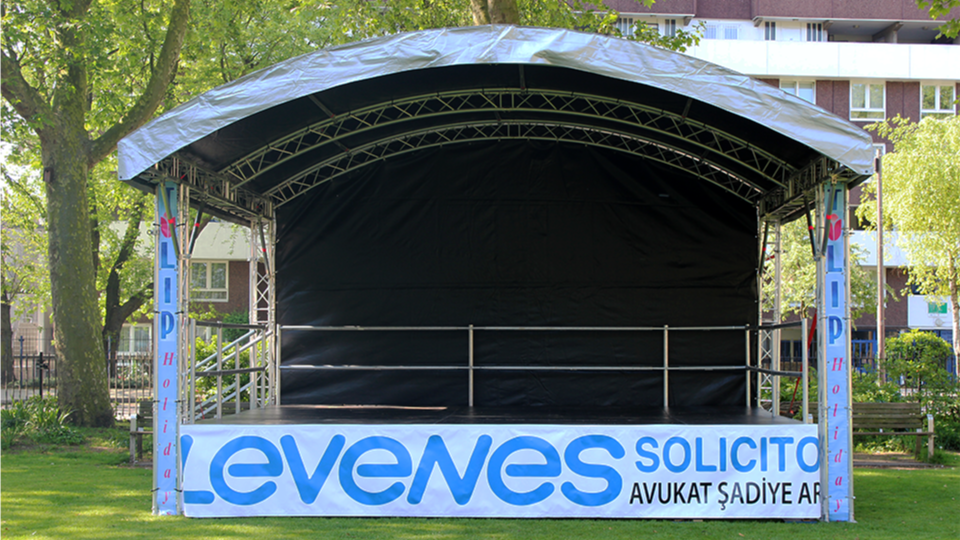
Branding
Full digitally printed banners, back walls, side walls and valances.
All we need is your artwork in .AI, .PDF or .EPS or our team can design for you.
Sizes and prices are available upon request.
For our brochure please click here to download.
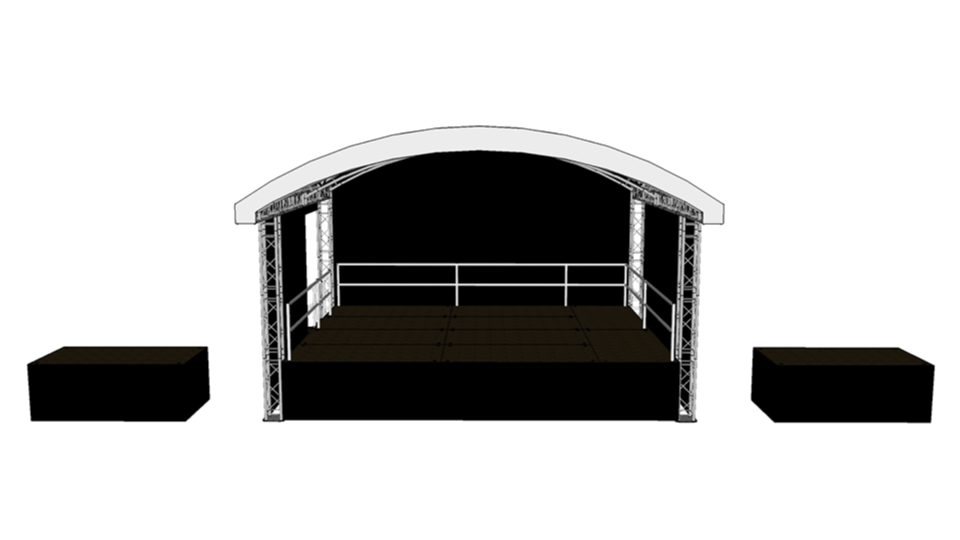
PA Decks
PA decks in two sizes 4ft x 4ft or 8ft x 4ft.
The PA decks will be placed either side of the stage.
Other PA deck sizes are available upon request.
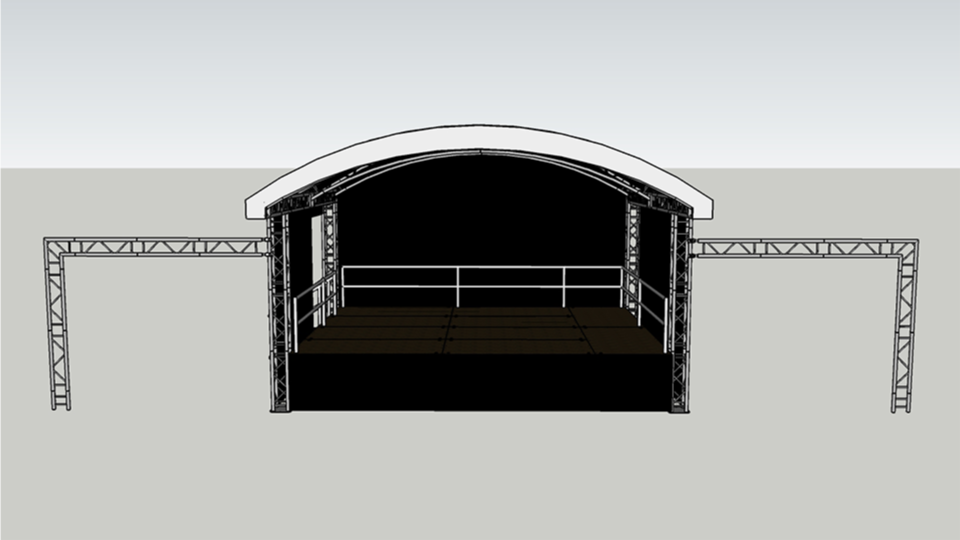
PA Wings
PA Wings are attached to the main structure.
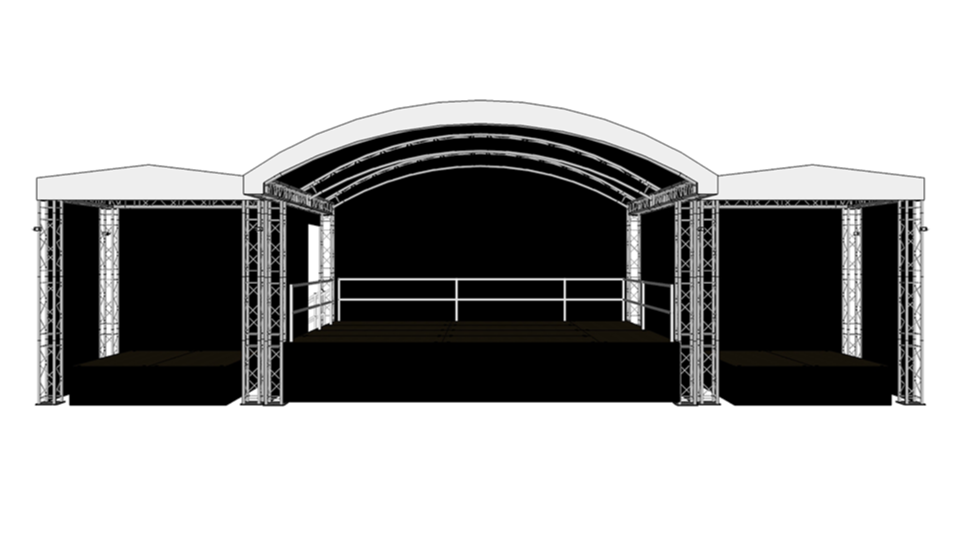
PA Fully Covered Wings
Fully covered PA wings are separate structures from the main structure.
There are two sizes: 11ft x 8ft and 15ft x 8ft.
The PA wings are placed on either side of the stage.
